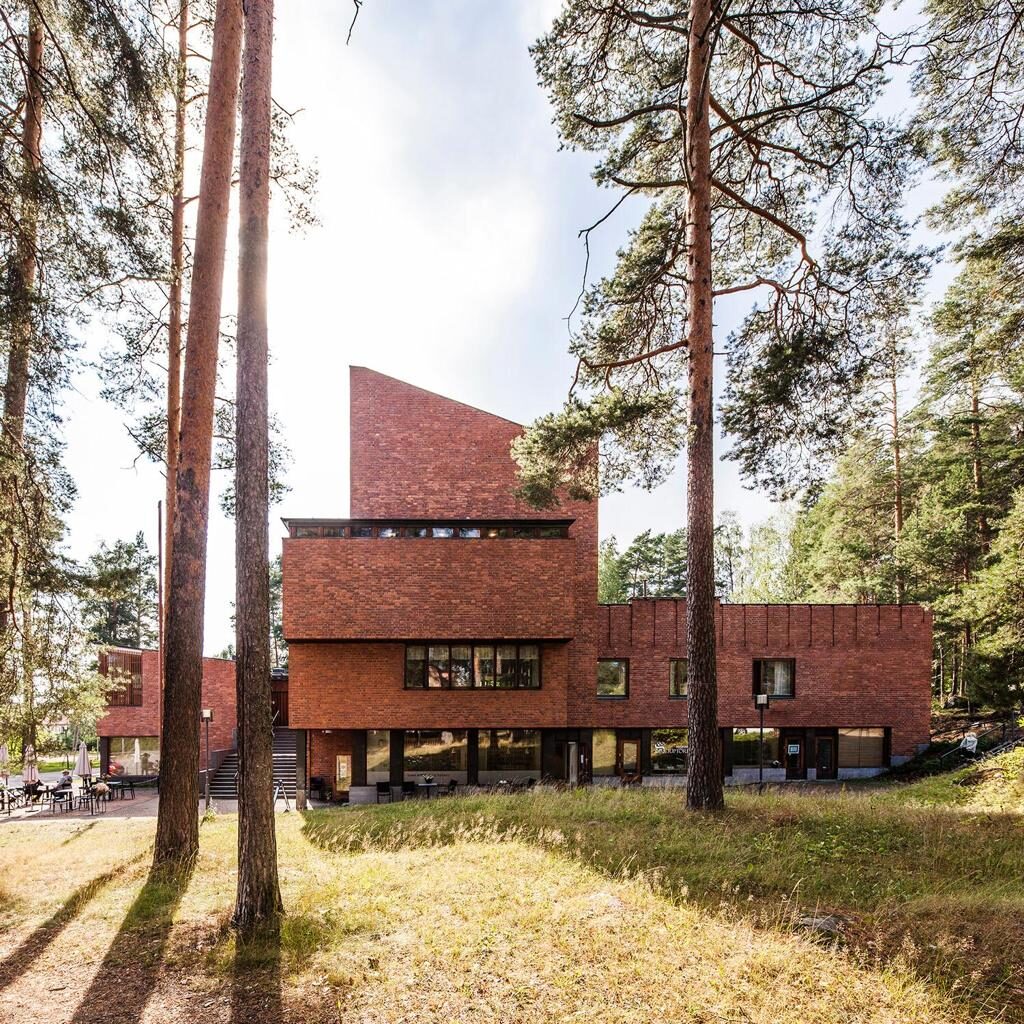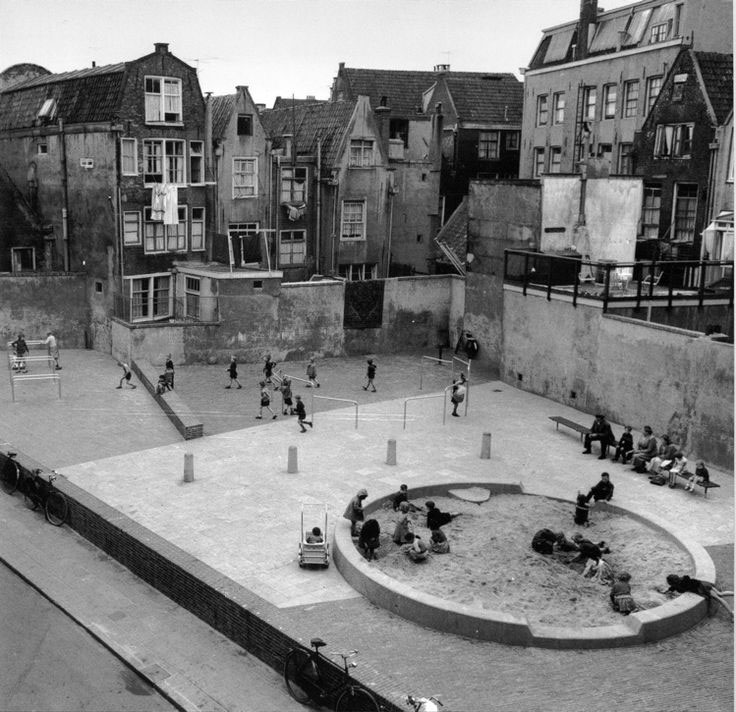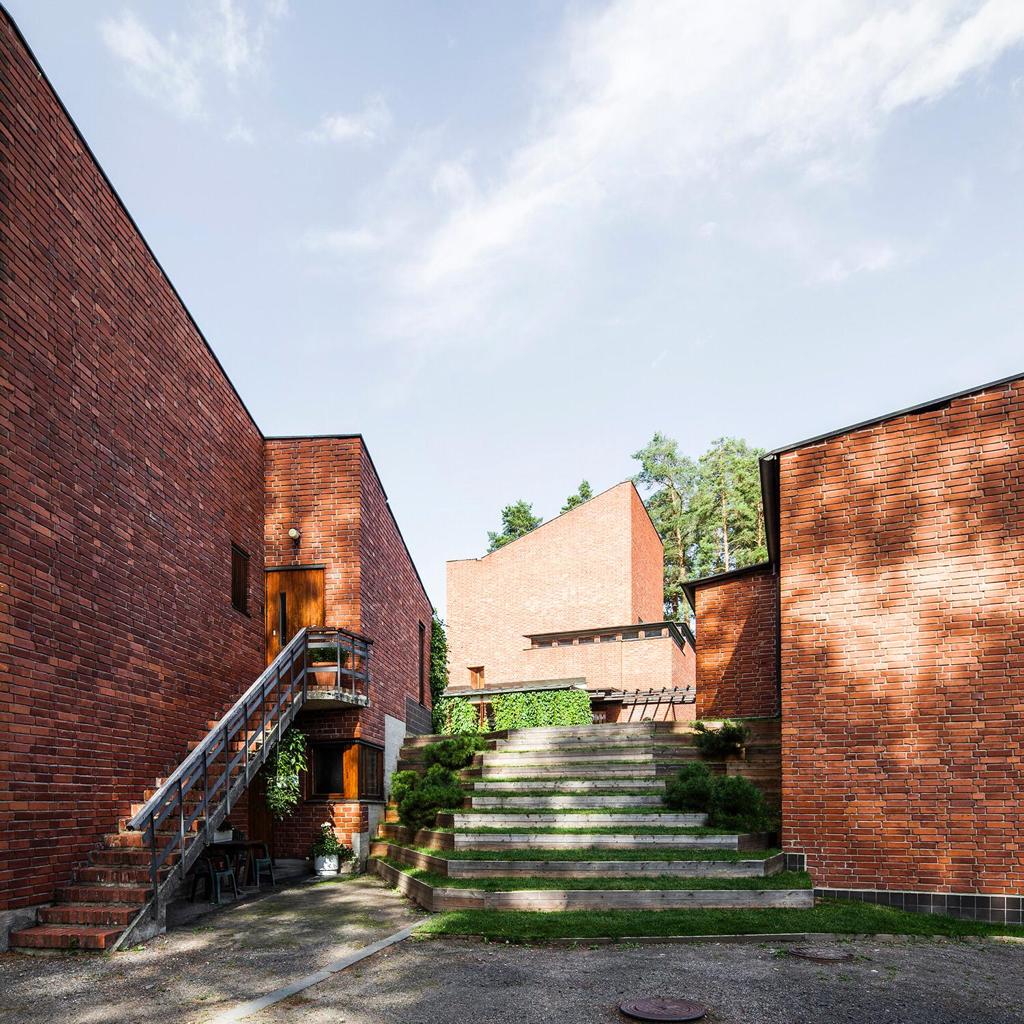TALLER DE ARQUITECTURA 6
ANNA BACH + ROBERTO VILLALOBOS
ALUMNOS
Acuña Sinyi
Alfaro Julio
Álvarez Cristian
Andrades Natalia
Bravo Nicole
Cisternas Benjamín
González Álvaro
González Javier
Medina Catherine
Neculqueo Marcela
Pérez Sary
Poblete Khaterine
Pohl Carlos
Saavedra Jorge
Sepúlveda Bastián
Suanez Bryan
Tapia Isidora
Tapia Cristian
Valle Dangelo
Varela Diego
“The Plan is a Society of Rooms”
Louis Kahn (1971)
ANTECEDENTES



DESCRIPCIÓN
Durante este segundo semestre, el Taller de Arquitectura VI propone como premisa entender el proyecto de arquitectura como un espacio vivo, que muta y se transforma de acuerdo con su contexto y uso, sin plantear un estado acabado y definitivo como objetivo. Se trabaja la idea del tiempo y cambio continuo como ideas intrínsecas del proyecto arquitectónico.
El curso orbitará sobre tres ejes: el análisis de proyectos referentes, comprendiendo su relación con la idea del añadido; la reprogramación del espacio existente del edificio de servicios de la Remodelación República en Santiago de Chile; y el proyecto de diseño afrontando las premisas de crecimiento y flexibilidad de acuerdo con el programa de usos definido anteriormente.
Se estudiarán estrategias organizativas y formales que condicionan la manera de proyectar, dando cuenta de su transformación y la nueva relación entre los espacios creados. Será fundamental, comprender cómo lo añadido o extraído es capaz de activar nuevos ecosistemas.
During this second semester, Architecture Workshop VI proposes a premise to understand the architectural project as a living space, which mutates and transforms according to its context and use, without proposing a finished and definitive state as an objective. It works on the idea of time and continuous change as intrinsic ideas of the architectural project.
The course will orbit around three axes: the analysis of reference projects, understanding their relationship with the idea of addition; the reprogramming of the existing space of the service building of the Remodelación República in Santiago de Chile; and the design project facing the premises of growth and flexibility according to the previously defined program of uses.
Organizational and formal strategies that condition the way of designing will be studied, accounting for its transformation and the new relationship between the spaces created. It will be fundamental to understand how the added or extracted can activate new ecosystems.

