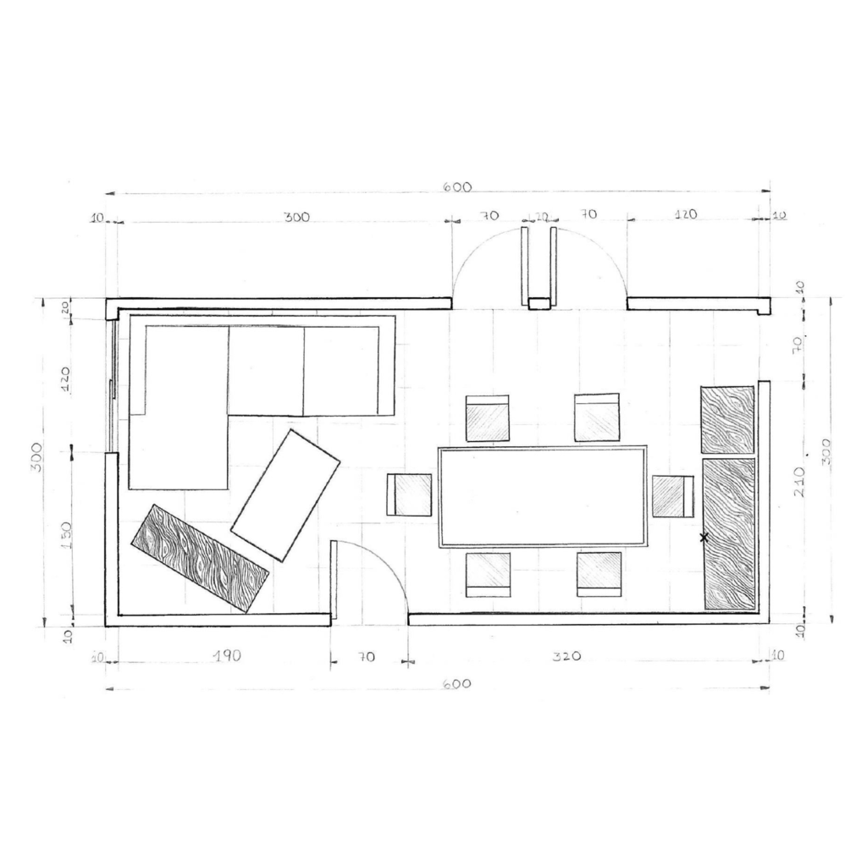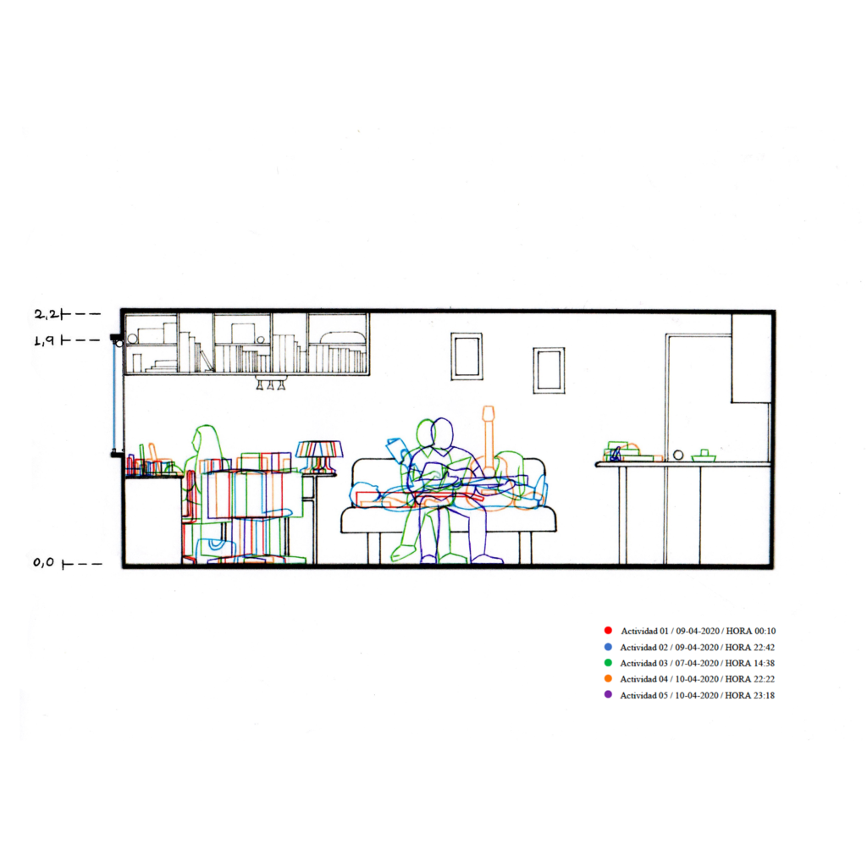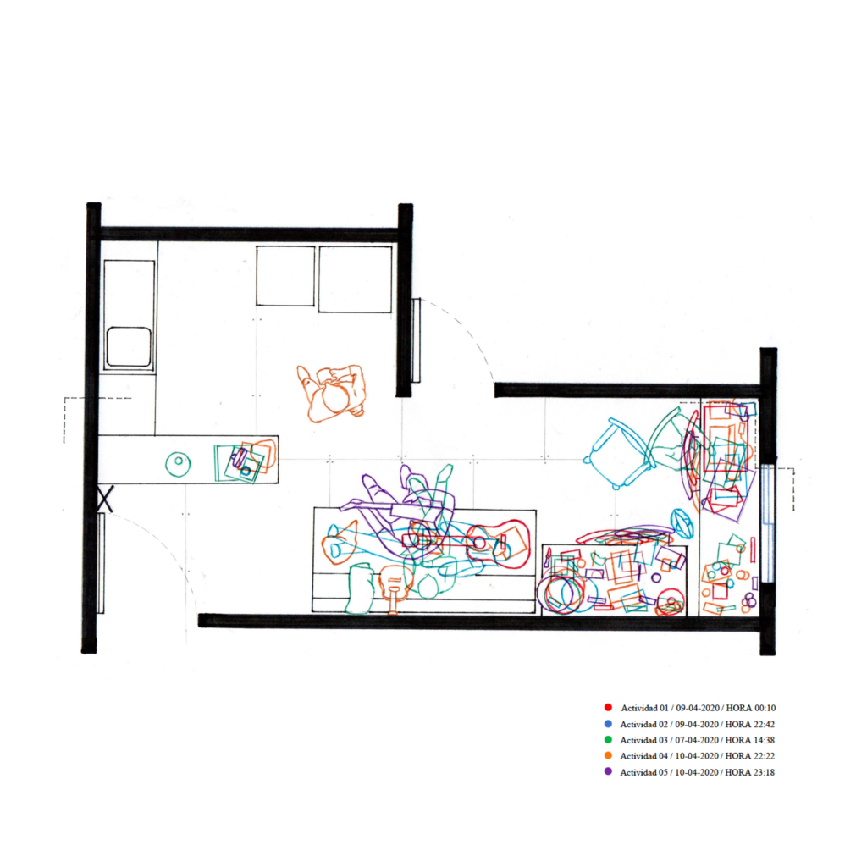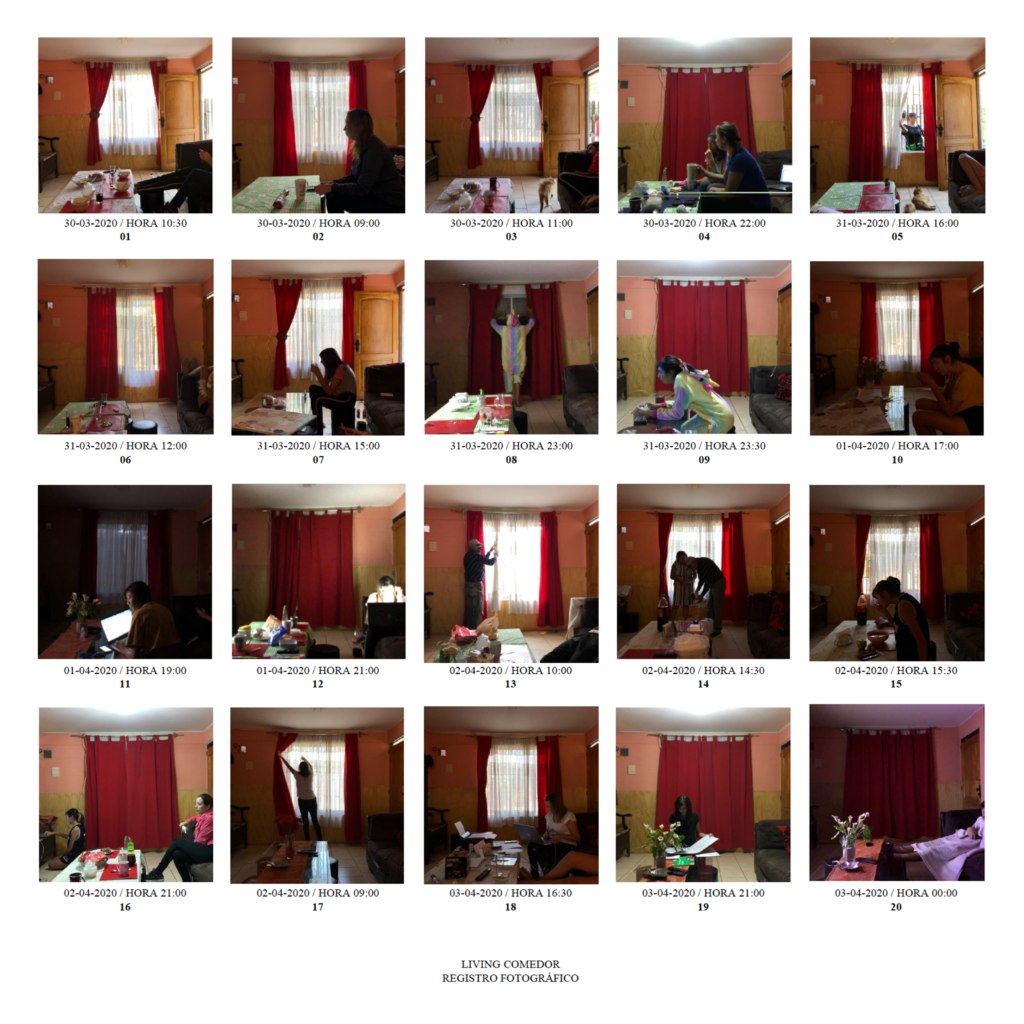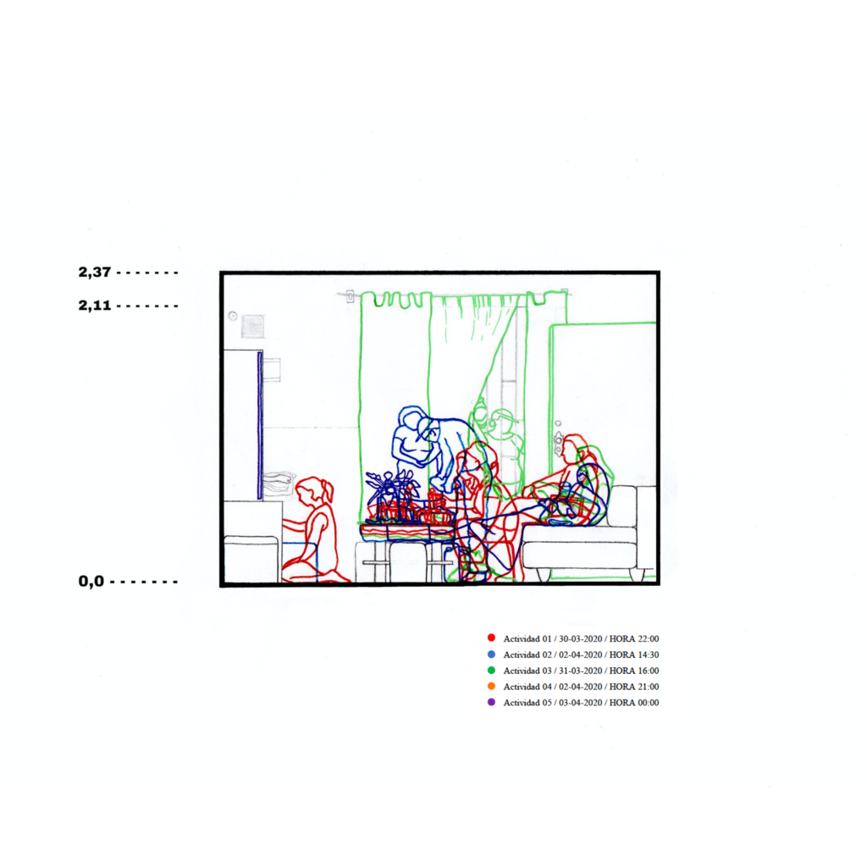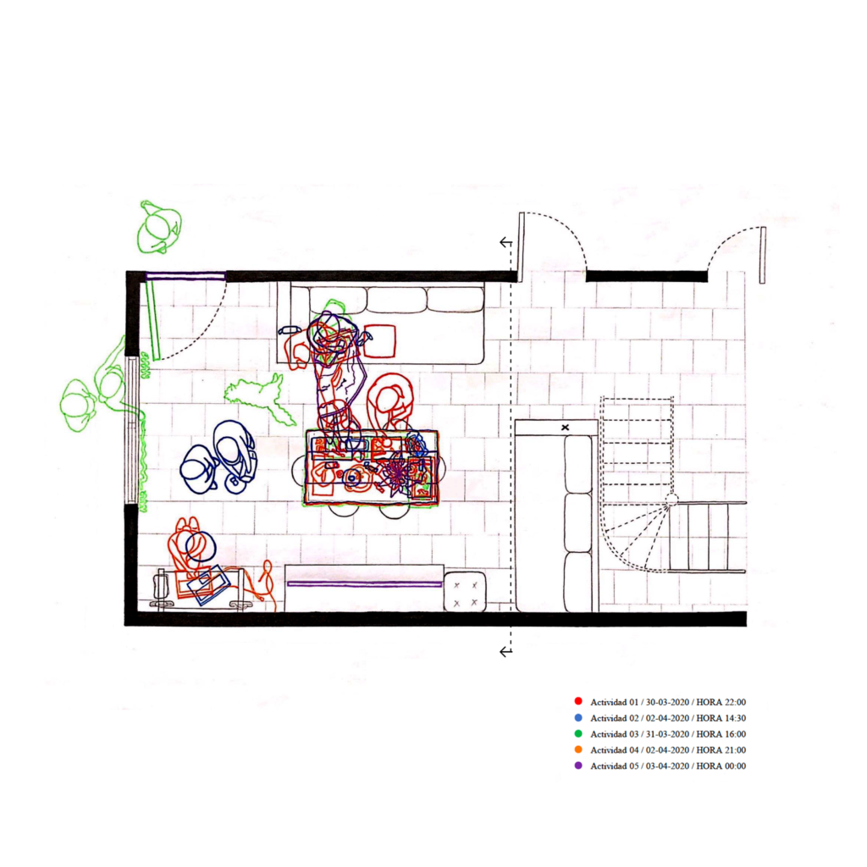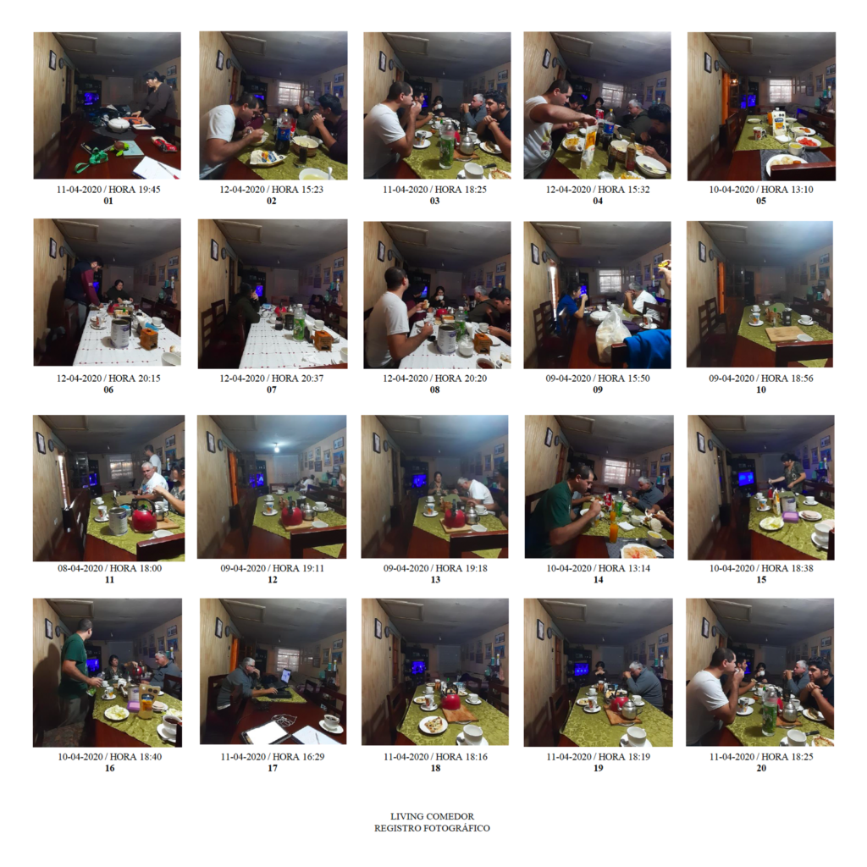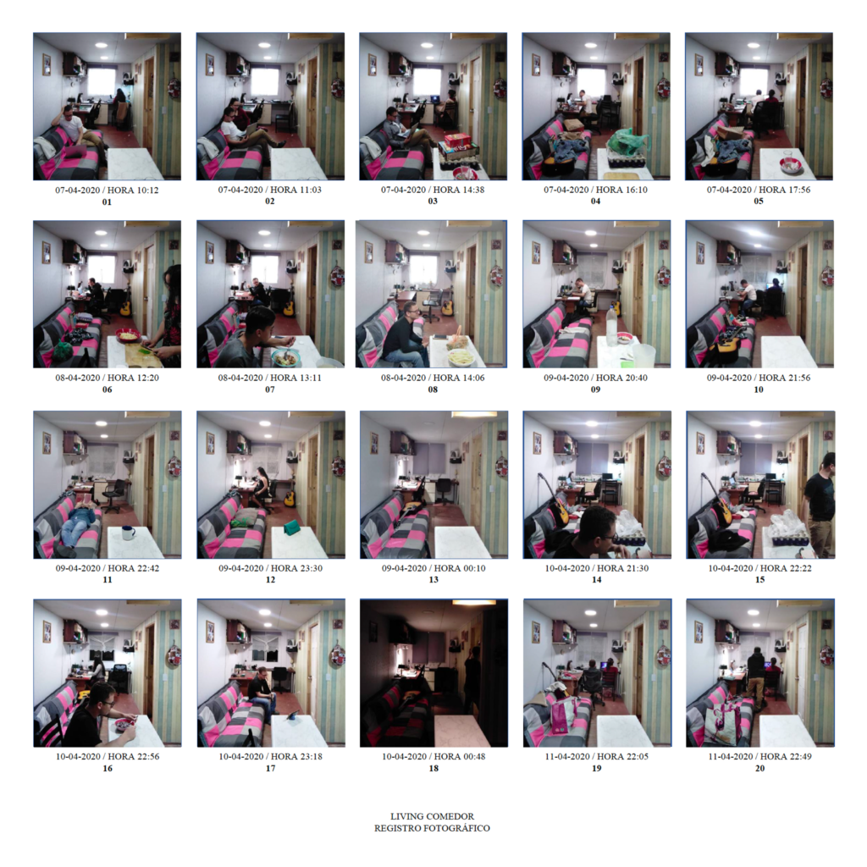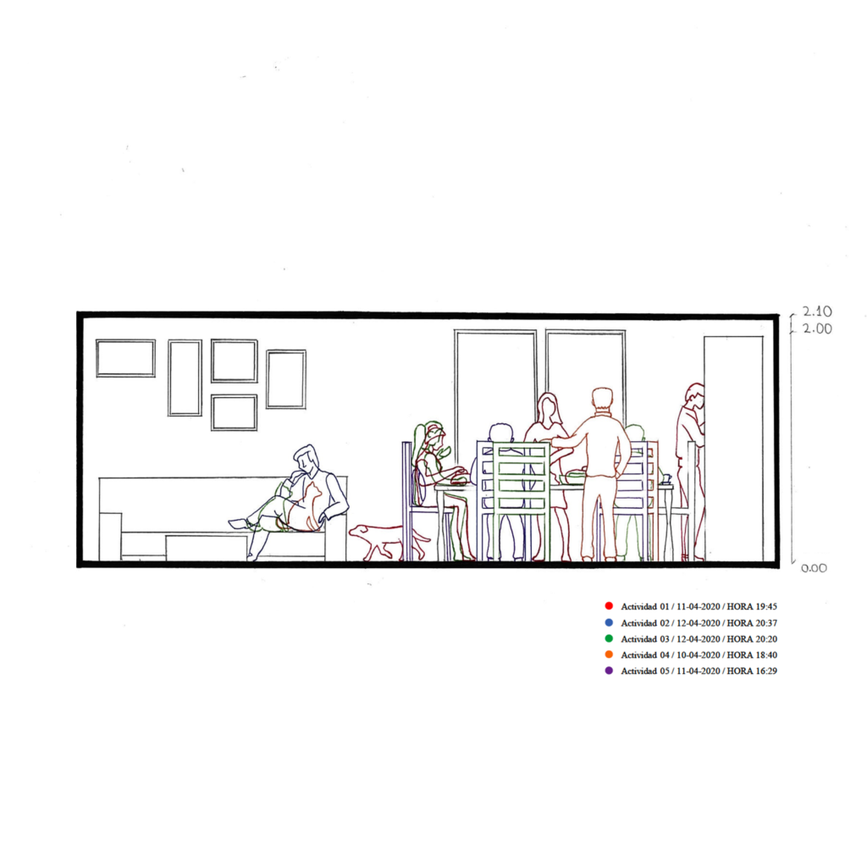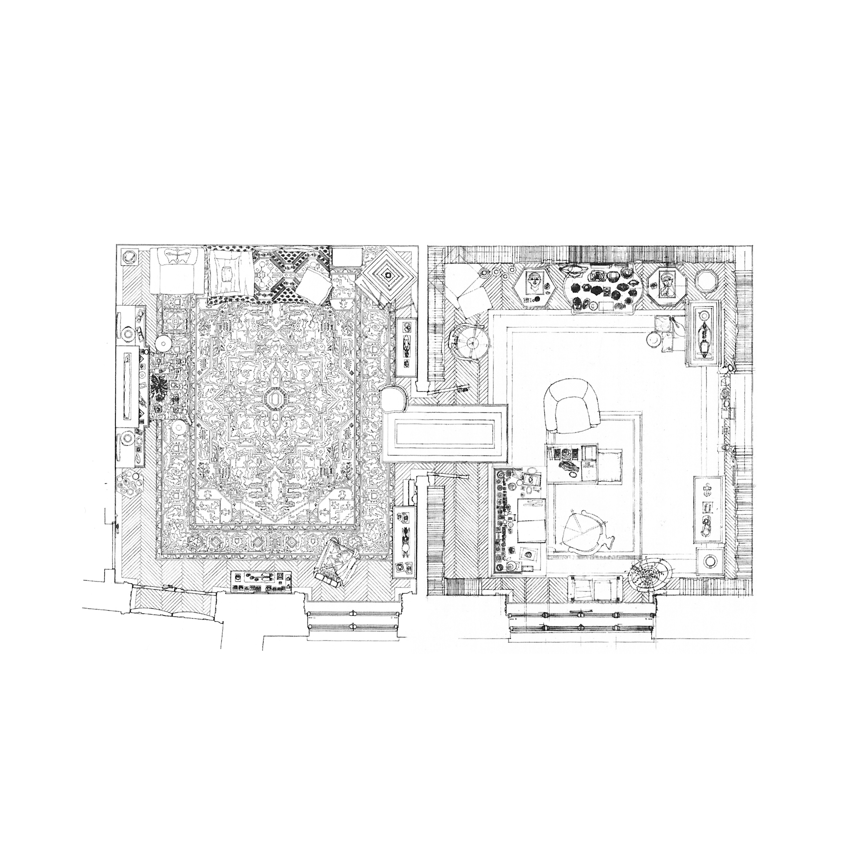TALLER DE ARQUITECTURA 1
Paula Orta + Roberto Villalobos
ALUMNOS
Angeles Aguilar
T Ahumada
Kevin Araya
Nayeli Arce
Oscar Arredondo
Liceth Calvo
Jonathan Capllonch
José Cumin
Javier Fariña
Tamara Fernandez
Felipe Figueroa
Iorana Marcelo
Janes Marin
Mariela Pérez
Nafiss Salgado
Esteban Sullivan
Noemi Vergara
Javiera Yáñez
“[…] los espacios se han multiplicado, fragmentado y diversificado. Los hay de todos los tamaños y especies, para todos los usos y para todas las funciones. Vivir es pasar de un espacio a otro haciendo lo posible para no golpearse”.
Perec, G. 1974, Especies de espacios , 2001, Editorial Montesinos, Barcelona
ANTECEDENTES
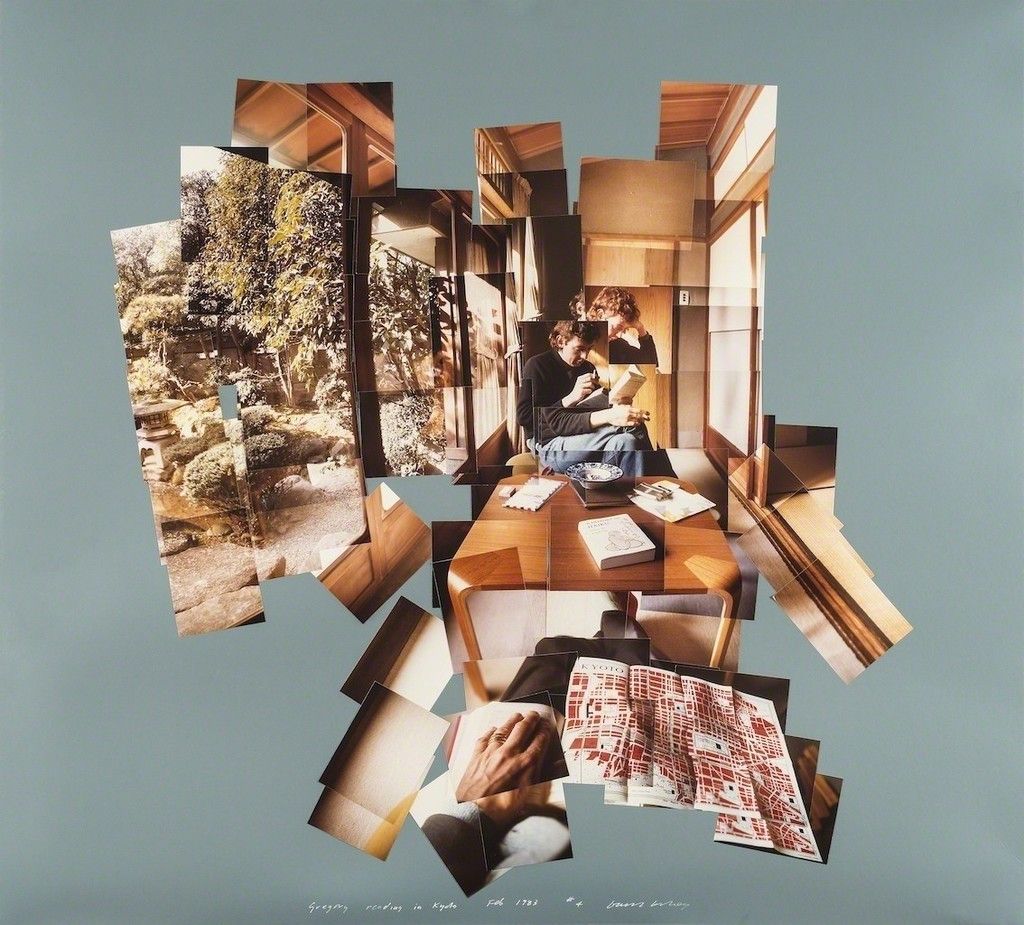
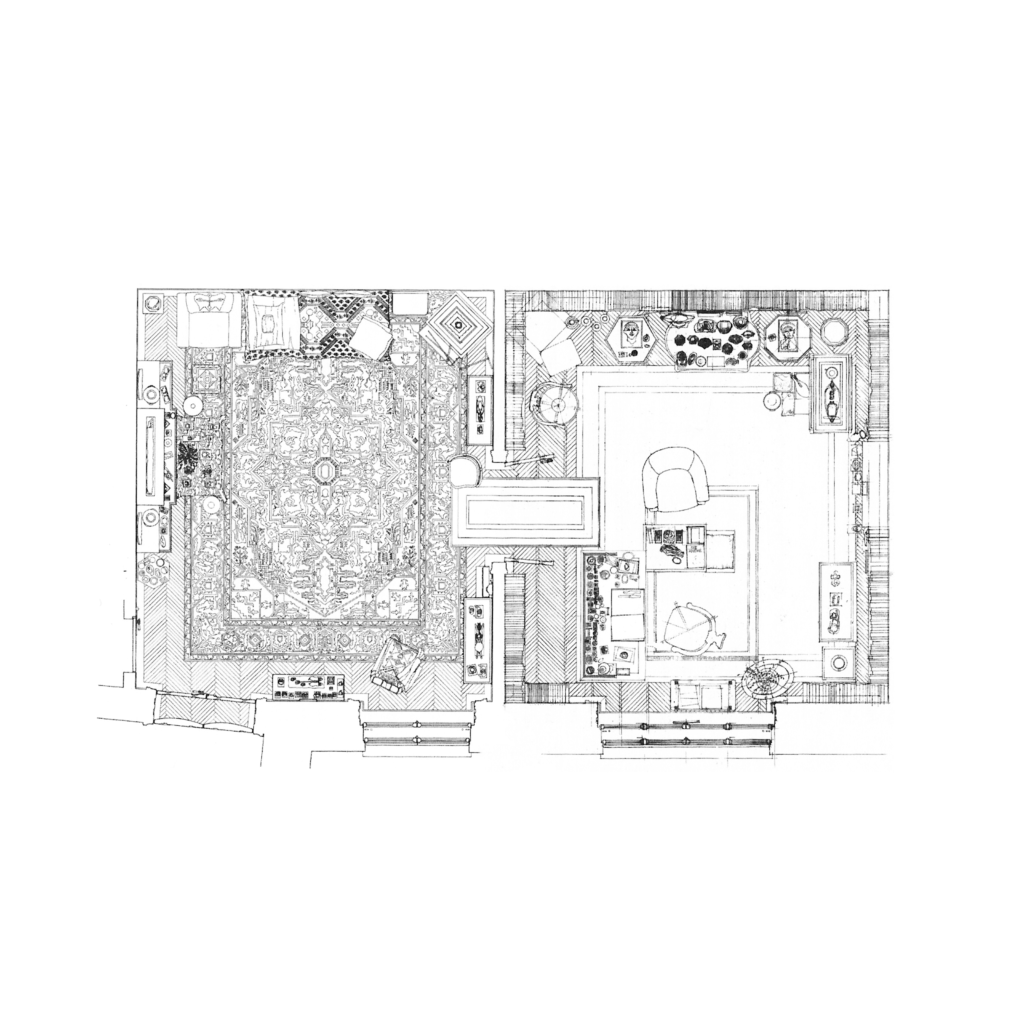
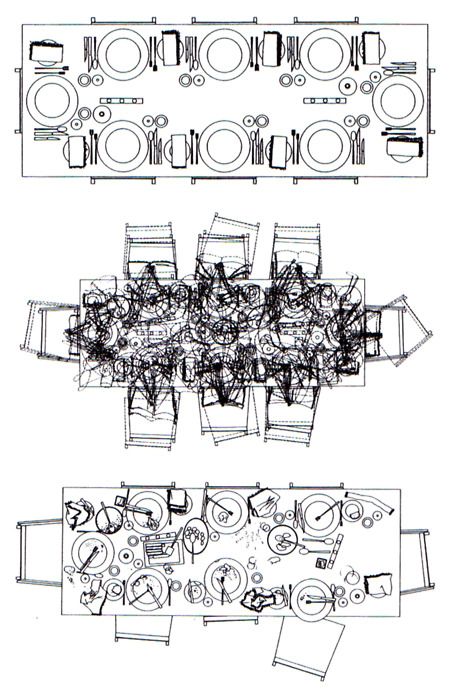
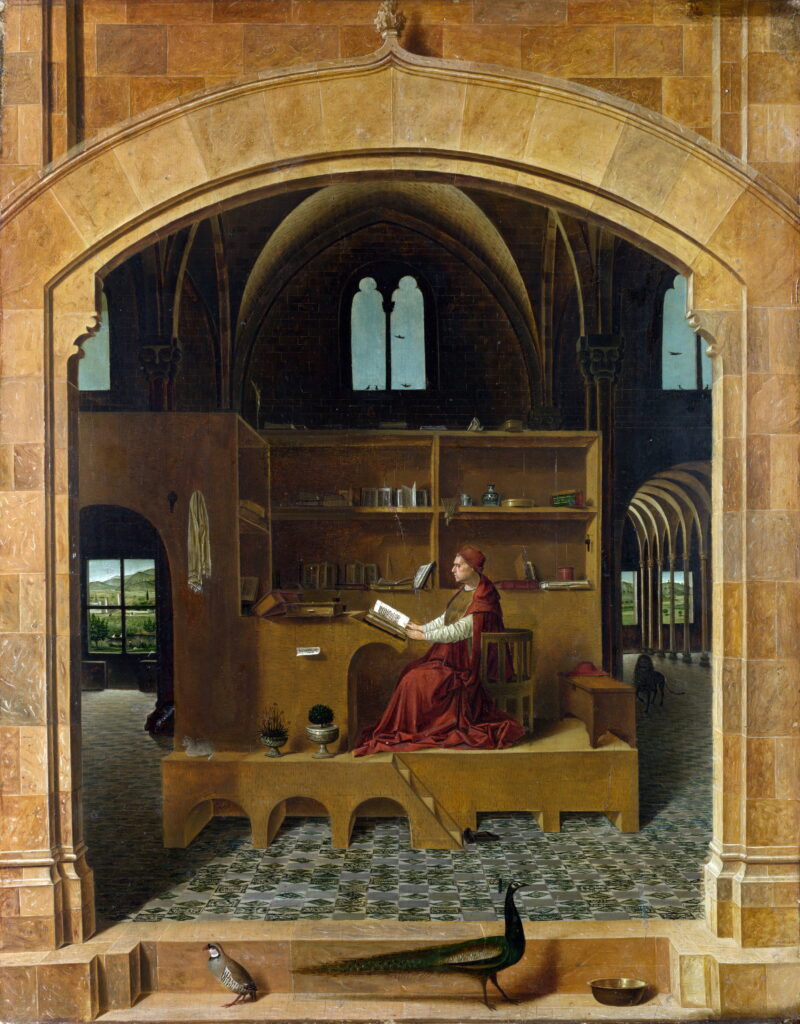
DESCRIPCIÓN
Desde la llegada del COVID-19 y la obligación de distancia física y aislamiento, nos hemos enfrentado a nuevas formas de relacionarnos, formas que pensábamos que ya estaban presentes e incorporadas en nuestra cotidianeidad, pero con el pasar del tiempo, nos hemos dado cuenta de que no es así. Hoy, el taller de Arquitectura I se enfrenta a este nuevo escenario, de conocernos desde una dimensión virtual, exponiendo nuestra intimidad del hogar, en donde cada persona con la que convivimos o cohabitamos, se cruza en sus actividades con las nuestras. Desde esta perspectiva, el taller de este semestre, llamado COVIVIR-20, propone una primera aproximación al estudio de la arquitectura a partir del escenario obligado de nuestra propia casa. Cómo habitamos e interactuamos serán los motores para entender las relaciones entre personas, espacio, y objetos. El taller propone explorar el espacio en que vivimos, usándolo como referente a partir de las actividades que allí realizamos cotidianamente. Elaboraremos un mapeo o levantamiento que nos permitirá aproximarnos tanto a la comprensión de las relaciones antes descritas como así también a las nociones de medida, observación y representación. Además, este acercamiento a través de la observación y el mapeo de aquello que consideramos como conocido nos permitirá demorar el proyecto en pos de adquirir herramientas que posteriormente favorecerán la decisión proyectual crítica antes que meramente resolutiva.
Since the arrival of COVID-19 and the obligation of physical distance and isolation, we have faced new ways of relating, ways that we thought were already present and incorporated into our daily lives, but with the passing of time, we have realized that is not so. Today, the studio faces this new scenario, of getting to know each other from a virtual dimension, exposing the intimacy of our homes, where each person with whom we live or cohabit, intersects their activities with ours. From this perspective, this semester’s studio, called COVIVIR-20, proposes a first approach to the study of architecture from the obligatory setting of our own home. How we inhabit and interact will be the engines to understand the relationships between people, space, and objects. The studio proposes to explore the space in which we live, using it as a reference based on the activities that we carry out there on a daily basis. We will develop a mapping or survey that will allow us to approach both the understanding of the relationships described above as well as the notions of measurement, observation, and representation. In addition, this approach through observation and mapping of what we consider to be known will allow us to delay the project in order to acquire tools that will later favor critical design decisions rather than merely problem-solving strategies.
